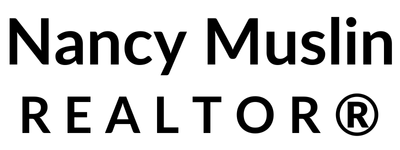15937 W SUPERSTITION Way
Surprise, AZ 85374
Sold Price: $590,000
List Price: $625,000
Sold Date: May 19, 2023
Beds: 3
Baths: 3
Sq. Ft.: 2,779
Type: House

Listing #6540318
BRAND NEW ROOF Nov 2022 Corner lot Mesquite model E9132. Plantation Shutters Throughout. Don't miss this large 3 Bedroom w/ a study. 3rd bedroom is an ensuite! TURN KEY Located in the Prestigious Sun City Grand this Lovely Estate Series Large Master bedroom has plenty of room for sitting area and glass doors that lead outside to a covered patio. Master Bath with Separate tub and shower. Expansive Kitchen has honey oak cabinetry and is open to the family room making it an entertainers delight. Built in wall units in Honey oak in the Family Room, Living room and Master Bedroom. The 2 1/2 car garage has plenty of room for your golf cart too. This is a must see and now it is ready for you to move in!
Seller's Representative:
Barbie Best
HomeSmart
Barbie Best
HomeSmart
Property Features
County: Maricopa
Map Code: K28
Cross Street: Grand and Sunrise
Community Features: Community Spa Htd, Community Pool Htd, Golf, Tennis Court(s), Clubhouse
Latitude: 33.649535
Longitude: -112.40312
Subdivision: Sun City Grand The Summit
Directions: From Bell go North on Sunrise to Goldwater Ridge Drive, right turn to Plymouth Way, Left to W. Mill Valley Lane, follow around to Superstition, the destination will be on your right.
Township: 4N
Total Rooms: 7
Has Den/Office: Yes
Rooms: Family Room
Interior: Mstr Bdrm Sitting Rm, Walk-In Closet(s), Eat-in Kitchen, Intercom, Vaulted Ceiling(s), Pantry, Double Vanity, Full Bth Master Bdrm, Separate Shwr & Tub, High Speed Internet
Primary Bedroom Description: Full Bth Master Bdrm, Separate Shwr Tub, Double Sinks, Private Toilet Room
Full Baths: 3
Spa: None
Has Dining Room: Yes
Dining Room Description: Formal
Kitchen Description: Electric Cooktop, Disposal, Dishwasher, Built-in Microwave, Refrigerator, Wall Oven(s), Pantry, Non-laminate Counter
Association Amenities: Management, Rental OK (See Rmks)
Has Fireplace: No
Fireplace Description: None
Heating: Natural Gas
Cooling: Refrigeration, Ceiling Fan(s)
Floors: Carpet, Vinyl, Tile
Laundry: Dryer Included, Inside, Washer Included
Has Basement: No
Accessibility: Bath Grab Bars
Stories: 1
Construction: Stucco, Frame - Wood
Exterior: Covered Patio(s)
Model: E9132
Roof: Tile
Water Source: Pvt Water Company
Septic or Sewer: Public Sewer
Water: Pvt Water Company
Covered Spaces: 2
Parking Description: Electric Door Opener, Golf Cart Garage
Garage Spaces: 2
Fencing: None
Has a Pool: No
Pool Description: None
Has Golf Course: Yes
Is a Horse Property: No
Lot Features: Sprinklers In Rear, Sprinklers In Front, Corner Lot, Desert Back, Desert Front, Auto Timer H2O Front, Auto Timer H2O Back
Lot Size in Acres: 0.25
Lot Size in Sq. Ft.: 10,772
Energy Features: Energy/Green Features: Multi-Zones, Sunscreen(s)
Windows Description: Double Pane Windows
Elementary School: Adult
Jr. High School: Adult
High School: Adult
Possession: Close Of Escrow
Green Features: Multi-Zones, Sunscreen(s)
Property Type: SFR
Dwelling Type: Single Family - Detached
# of Interior Levels: 1
Year Built: 1999
Status: Closed
Adult Community: Yes
Planned Community Name: SUN CITY GRAND The Summit
HOA Fee: $1,675
HOA Frequency: Annually
Pets Allowed: Yes
Lot Features: Sprinklers In Rear, Sprinklers In Front, Corner Lot, Desert Back, Desert Front, Auto Timer H2O Front, Auto Timer H2O Back, Community Spa Htd, Community Pool Htd, Golf, Tennis Court(s), Clubhouse
Tax Year: 2020
Tax Amount: $3,406
Builder: Del Webb
Square Feet Source: County Assessor
New Financing: Cash, VA5, Conventional5, FHA5
$ per month
Year Fixed. % Interest Rate.
| Principal + Interest: | $ |
| Monthly Tax: | $ |
| Monthly Insurance: | $ |

© 2024 Arizona Regional MLS. All rights reserved.
Copyright 2024 Arizona Regional Multiple Listing Service, Inc. All rights reserved. All information should be verified by the recipient and none is guaranteed as accurate by ARMLS. The listing broker?s offer of compensation is made only to participants of the MLS where the listing is filed.
Indicates a property listed by a real estate brokerage other than iHomefinder, Inc.
Indicates a property listed by a real estate brokerage other than iHomefinder, Inc.
ARMLS - Arizona data last updated at October 29, 2024 3:28 PM MST
Real Estate IDX Powered by iHomefinder
