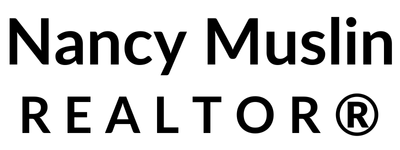20039 N 273RD Lane
Buckeye, AZ 85396
$719,500
Beds: 3
Baths: 2 | 1
Sq. Ft.: 2,800
Type: House
Listing #6738057
Welcome to this charming home in Sun City Festival boasting the Voyage Layout offering 3 bedrooms, 2.5 bathrooms, a golf cart garage, and a stunning backyard. Solar is fully owned! You will love the cozy gated courtyard! The inside of this home is spotless with a bright and neutral aesthetic. The gourmet kitchen has granite countertops, stainless steel built-in appliances, pendant lighting over the kitchen island breakfast bar, and a walk-in pantry. Upgraded blinds throughout! The primary suite is gorgeous with a door to the backyard, and a lavish ensuite bathroom with granite counters, dual sink vanity, and a tiled walk-in shower. The remaining bedrooms are move-in ready! Step outside into the expansive covered patio with beautiful travertine flooring and a pool deck. Cool off in the saltwater pool or relax in the spa and the pool is heated to enjoy year round! This home is turn-key! Sun City Festival is an amenity-rich active adult community where the desert meets beauty! Take your pick of activities offered; complete gym, state-of-the-art pickleball court, a variety of group classes, 27-hole beautiful golf course, 2 resort-style pools, onsite rec center, walking trails, and an INDOOR walking track with mountain views, Sun City Festival will not disappoint! Whether you are looking for a second home or a full-time residence in Arizona, this community has it all!
Listing Courtesy of Keller Williams Arizona Realty
Property Features
County: Maricopa
Community Features: Community Spa Htd, Community Spa, Community Pool Htd, Community Pool, Community Media Room, Golf, Tennis Court(s), Biking/Walking Path,
Latitude: 33.66584
Longitude: -112.639511
Subdivision: SUN CITY FESTIVAL PARCEL Q1
Directions: Head west on W Sun Valley Pkwy toward N Desert Oasis Blvd, right on N Desert Oasis Blvd, Left on Escuda Dr, Left on 273rd Ln, home on left.
Township: 4N
Has Den/Office: Yes
Rooms: BonusGame Room
Interior: Breakfast Bar, Kitchen Island, 3/4 Bath Master Bdrm, Double Vanity, Granite Counters
Primary Bedroom Description: 3/4 Bath Master Bdrm, Double Sinks, Private Toilet Room
Full Baths: 2
1/2 Baths: 1
Spa: Heated, Private
Has Dining Room: Yes
Dining Room Description: Formal
Kitchen Description: Gas Range/Oven, Disposal, Dishwasher, Built-in Microwave, Reverse Osmosis, Walk-in Pantry, Granite Countertops, Kitchen Island
Association Amenities: Management
Has Fireplace: No
Fireplace Description: None
Heating: Natural Gas
Cooling: Refrigeration, Ceiling Fan(s)
Floors: Carpet, Vinyl
Has Basement: No
Stories: 1
Construction: Painted, Stucco, Frame - Wood
Exterior: Covered Patio(s)
Roof: Tile
Water Source: Pvt Water Company
Septic or Sewer: Public Sewer
Water: Pvt Water Company
Covered Spaces: 2
Parking Description: Dir Entry frm Garage, Electric Door Opener, Golf Cart Garage
Garage Spaces: 2
Fencing: Block
Has a Pool: Yes
Pool Description: Heated, Private
Has Golf Course: Yes
Is a Horse Property: No
Lot Features: Desert Back, Desert Front, Auto Timer H2O Front, Auto Timer H2O Back
Lot Size in Acres: 0.19
Lot Size in Sq. Ft.: 8,089
Windows Description: Sunscreen(s)
Elementary School: Adult
Jr. High School: Adult
High School: Adult
Possession: By Agreement, Close Of Escrow
Property Type: SFR
Dwelling Type: Single Family - Detached
# of Interior Levels: 1
Year Built: 2021
Status: Active
Adult Community: Yes
HOA Fee: $504
HOA Frequency: Quarterly
Lot Features: Desert Back, Desert Front, Auto Timer H2O Front, Auto Timer H2O Back, Community Spa Htd, Community Spa, Community Pool Htd, Community Pool, Community Media Room, Golf, Tennis Court(s), Biking/Walking Path, Clubhouse, Fitness Center
Tax Year: 2023
Tax Amount: $2,806
Builder: Pulte Homes
Square Feet Source: Owner
New Financing: Cash2, VA5, FHA5, 1031 Exchange2
$ per month
Year Fixed. % Interest Rate.
| Principal + Interest: | $ |
| Monthly Tax: | $ |
| Monthly Insurance: | $ |

© 2024 Arizona Regional MLS. All rights reserved.
Copyright 2024 Arizona Regional Multiple Listing Service, Inc. All rights reserved. All information should be verified by the recipient and none is guaranteed as accurate by ARMLS. The listing broker?s offer of compensation is made only to participants of the MLS where the listing is filed.
Indicates a property listed by a real estate brokerage other than iHomefinder, Inc.
Indicates a property listed by a real estate brokerage other than iHomefinder, Inc.
ARMLS - Arizona data last updated at October 29, 2024 11:07 AM MST
Real Estate IDX Powered by iHomefinder
